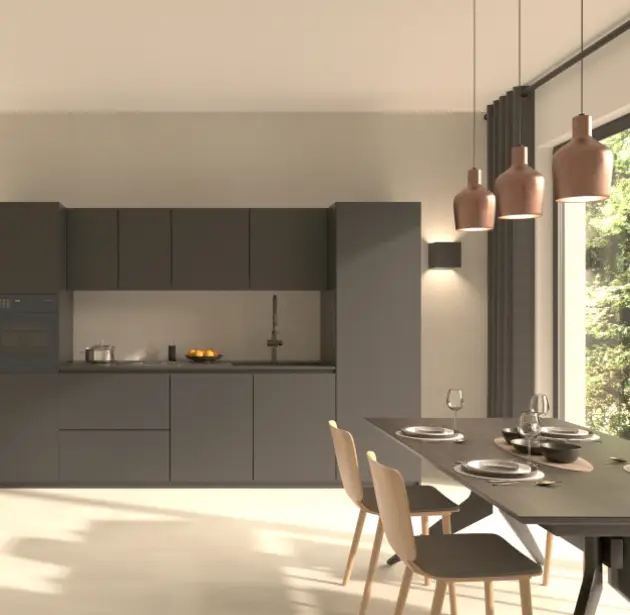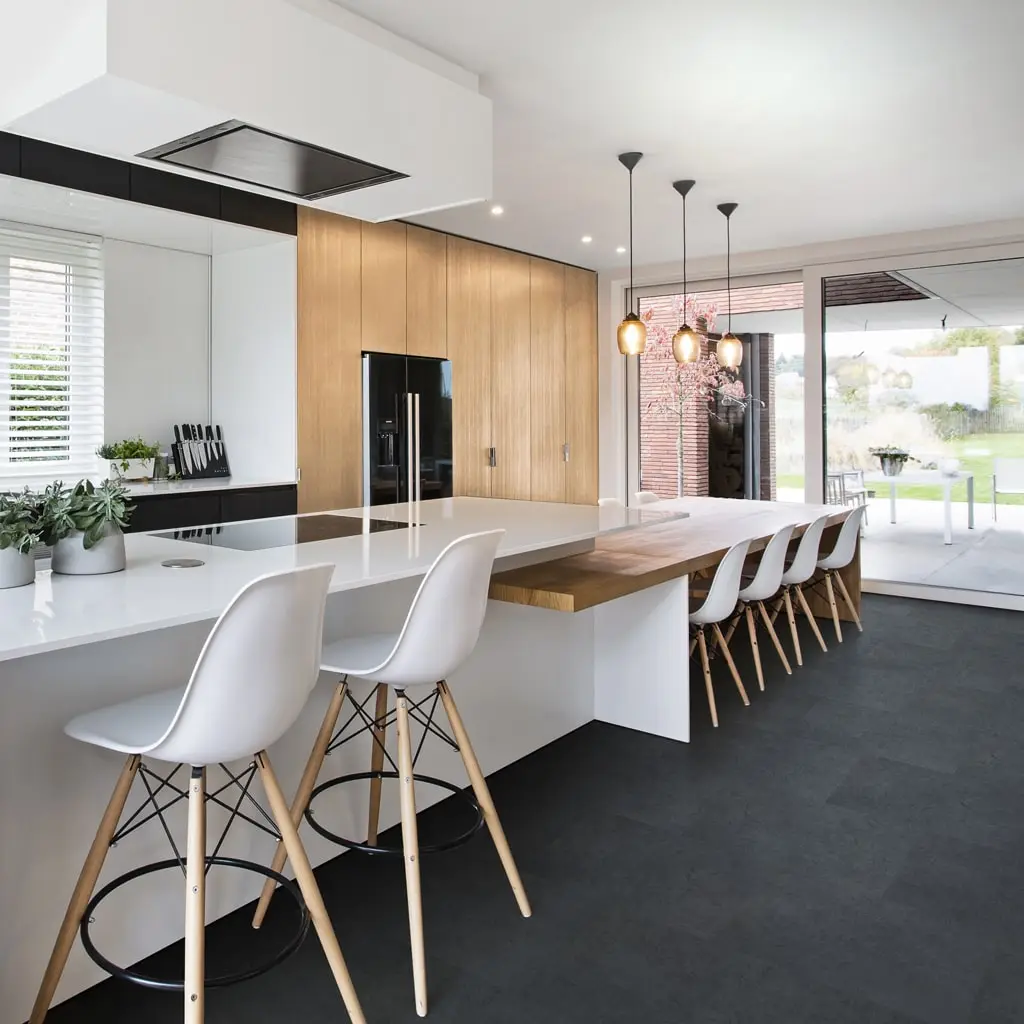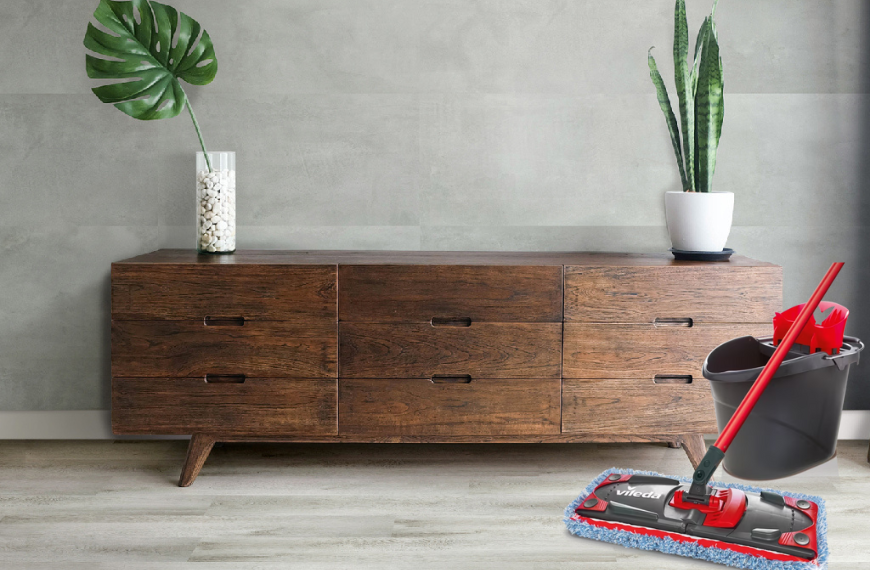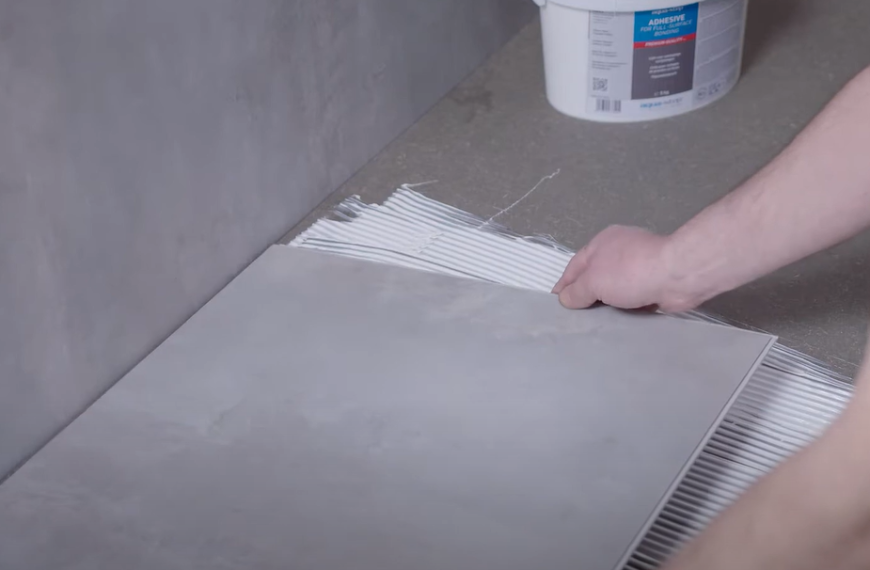
Are you frequently coming across the terms SPC and PVC while searching for the perfect flooring but unsure about their differences? Read on as we explain the distinction between PVC and SPC.
Continue reading

If you acclimatise the Aqua-Step Herrinbone panels, you ensure that the SPC floor stays in top condition. If the herringbone floor is leant against a wall, there is a good risk that it will bend. By allowing the panels to acclimatise for at least 48 hours, the planks will not experience excessive expansion or contraction afterwards.
The key to a successful herringbone floor installation lies in a well-prepared subfloor. Make sure it's clean, level, and free from any imperfections that might affect the final result. Repair any cracks or uneven areas and allow the subfloor to completely dry before proceeding. It is recommended to lay a sound absorbing barrier suitable for SPC floors such as the HDM secura LVT Click Smart N underlay.


Vinyluxe Herringbone is suitable for laying in a floating manner. Use spacers to ensure a 5mm expansion gap on all sides when the length / width of the floor does not exceed 5 meters. For a longer / wider floor, add 1mm per linear meter. The maximum floor dimensions without expansion joint is 12 x 8 meter. When the panels are installed in rooms with humid conditions we recommend the full surface gluing method.
To obtain the best visual effect, it is best to fit the herringbone in the direction of the longest wall and parallel to the incidence of light. Measure the width of the room and mark the centre line on the subfloor. To centre the herringbone pattern in the room, mark a working line 43 mm to the right of the centre line. Start with installing the starting triangles and continue laying the floor. Ensure that the butt ends of the herringbone panels in the pattern are aligned with each other and that the surface is even.

Are you frequently coming across the terms SPC and PVC while searching for the perfect flooring but unsure about their differences? Read on as we explain the distinction between PVC and SPC.
Continue reading
Looking for an efficient way to clean your SPC flooring? Discover the best methods and tips for thorough cleaning. Read more!
Continue reading
Have you purchased SPC flooring but unsure about its installation? Uncover a detailed, step-by-step process to masterfully lay your SPC flooring. Learn more!
Continue reading